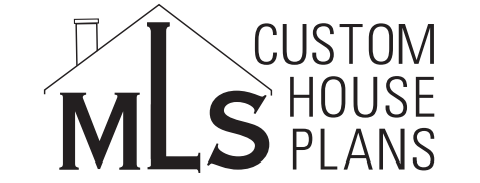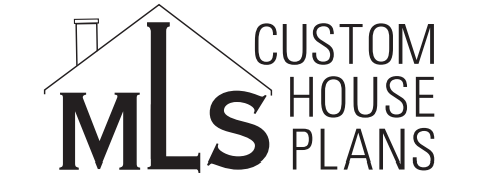Home Architect Serving Northeast FL
Transform Your Dream Home Into Reality With MLS Custom House Plans
If you're ready to build your dream home, MLS Custom House Plans is here to help you get started. With over 30 years of experience, we're proud to be your top choice for custom home plans in Northeast Florida. All our projects are delivered as promised with more than 80 different custom home plans to consider. Our turnaround time is just a month. We need two weeks for preliminary work and then two more weeks for completion. We even provide builder referrals!
Our homes are available in all sizes, from cozy two-bedroom options to large homes with four bedrooms or more. We also work with duplexes, triplexes, and barndominimums. All our drawings and plans are clean and readable, and we can provide designs based on lot sizes. With meticulous detail, we offer cost-effective solutions for your home design!
Don't wait to start planning your dream home. MLS CHP can help you find the best plans for your needs and budget. In-person appointments are available with our architects, so contact us now!
Why Choose MLS CHP?
Choosing MLS CHP means partnering with a team you can trust for unique home designs. As a local, family-owned, and veteran-owned business, we are fully qualified for custom home designs. Backed by an associate degree in AutoCAD, we make sure all plans are compliant with building codes and fit your needs. We provide complete support for your design project until the permit is approved and you're ready to build. Our customer service is honest and dependable.
Going custom doesn't have to break the budget. We have a range of designs available, and we offer discounts. If you are a repeat customer, you can save on your next design. We also offer a contractor discount for more than one job.
If you're ready to start dreaming about your home, get in touch with MLS CHP today. We'll help you find the best home design!
Compliance With Building Codes
Discounts for Contractors
Builder Referrals Available
Clean and Readable Drawings and Plans
Associate's Degree in AutoCAD
Support Until Permits Are Approved
Two-Bedroom Home Design
Our two-bedroom home designs are perfect for those who seek a balance between coziness and functionality. These homes offer the ideal space for small families, couples, or individuals who desire extra room for guests or a home office. Each design maximizes the available space, ensuring comfort without compromising on style. Your two-bedroom home will be a sanctuary of comfort and elegance.
Three-Bedroom Home Design
Our three-bedroom home designs provide the perfect blend of space and versatility, making them ideal for growing families. These homes offer ample room for everyone, with additional spaces that can be customized to suit your lifestyle needs, such as a home office, playroom, or guest room. Our designs focus on creating a harmonious flow between rooms, ensuring the best results.
Larger Home Design
For those who need more space, our larger home designs offer the ultimate in luxury and comfort. These expansive homes are perfect for larger families or those who love to entertain. Each design incorporates spacious living areas, multiple bathrooms, and flexible spaces that can be tailored to you. Look for four-bedroom options and larger for your family's needs!
Multi-Family Home Design
Our duplex and triplex designs are ideal for those looking to maximize their investment. These multi-family homes are perfect for rental properties or for families who wish to live close to one another while maintaining separate residences. Each unit is designed with privacy and comfort in mind, ensuring that all occupants enjoy a high standard of living.
Barndominium Design
Our barndominium designs offer a unique blend of rustic charm and modern convenience. These versatile structures combine living spaces with functional areas like workshops or storage, making them perfect for those who need additional space for hobbies or business. Each design is tailored to your specific needs, ensuring that your barndominium is both practical and stylish.
Here's what our satisfied customers are saying...
At MLS Custom House Plans, we take pride in providing exceptional custom home designs to our customers. We would be grateful if you could share your thoughts about our business with others. Your feedback helps us improve and helps others make informed decisions. Please take a moment to leave a review of MLS Custom House Plans and let others know what you think.


Share On: